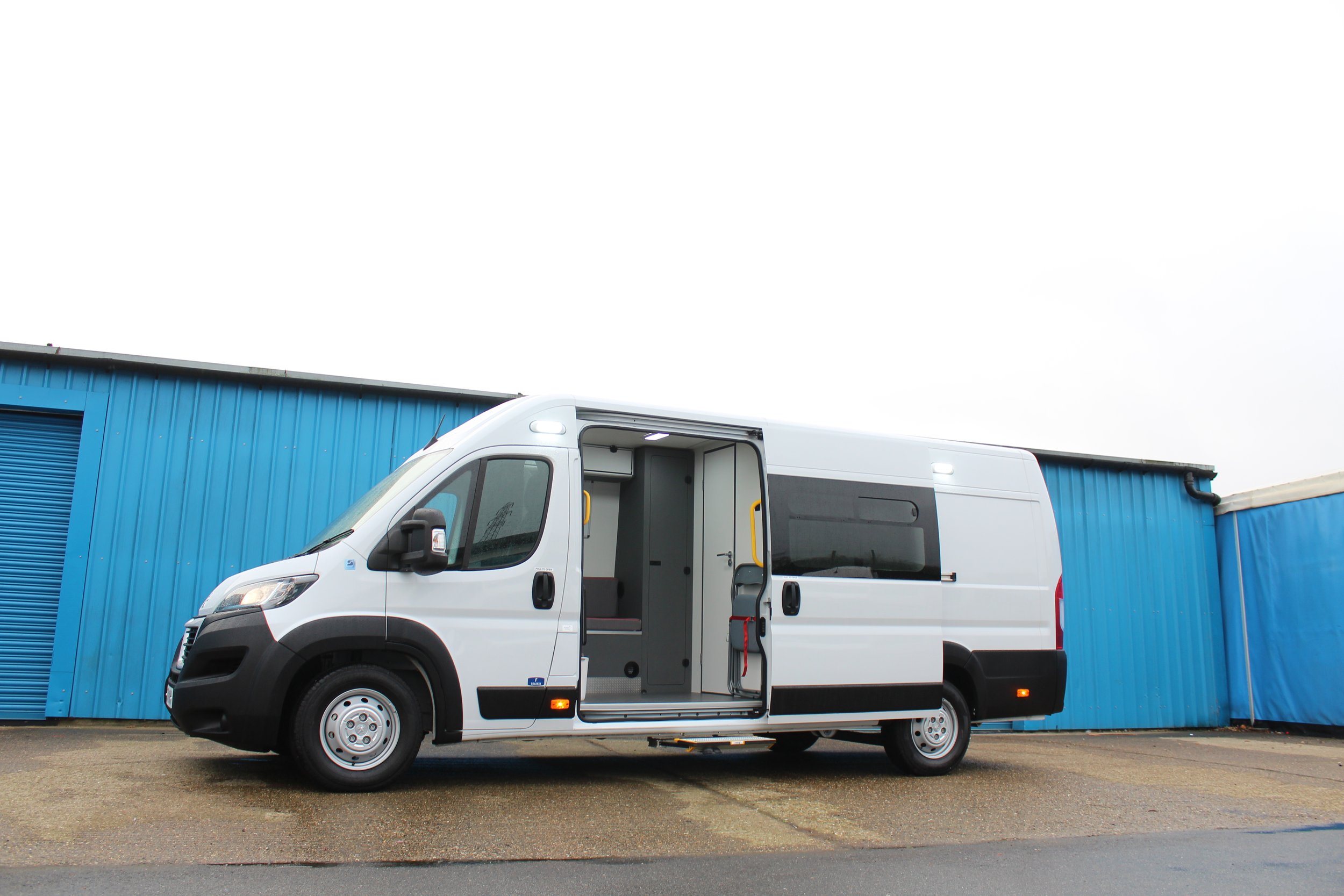The Latest Bespoke Mobile Clinic by SCW
With a variety of components on offer, our unique conversion process allows us to design a vast range of bespoke and specialist vehicles that meet our client’s specific requirements.
Recently we had the pleasure of creating another mobile clinic, this time for one of our returning fleet customers. The bespoke vehicle, based on the L4H2 Peugeot Boxer, has been designed specially to help assess and treat homeless people and anyone in need. With all of the essential medical equipment on board, the vehicle can cover a wide area, providing treatment and advise to a variety of different people.
The SCW Conversion
The conversion has been designed to feature three individual compartments. This includes a waiting area, separated by a lockable door, which leads into a consultation area with a washroom. For easy cleaning, the entire vehicle has been lined and upholstered in wipe clean materials. This allows users to quickly sanitise the vehicle after each patient.
The Waiting Area
In the front half of the vehicle, the waiting area features a fold-away desk, a wipe clean seating area, a full-height lockable storage cupboard, fold-up desk chairs with secure storage, a whiteboard and a rubbish bin. The driver and front cab can easily access the waiting area via a walkway from the front cab. For patients, this area can be accessed via the side load door which features a pedal operated side step for easy entry.
The Consultation Room
In the rear half of the vehicle, the consultation room features a wipe clean examination bed, a fixed desk with both cold and hot water sinks, a sharps bin, lockable storage compartments and LED blue / white lighting. This area also features a separate washroom with a chemical toilet, mirror, hot water sink and extraction system. To find out more about this vehicle’s specification, please see below.
Vehicle Specification
Based on the Peugeot Boxer L4H2
Limo tinted rear windows with pull-down blinds
External LED scene lighting
Front cabin seats reupholstered to match the rear saloon
Walkway from the front cabin into the waiting area divided by a privacy curtain
Pedal operated side step fitted below the side load door
Non-slip floor covering
Fully trimmed in wipe clean materials for easy cleaning
Seating area in waiting room which houses auxiliary batteries and fuse box
Fold-up desk
2 x fold-away chairs with securing straps for storage
Full height locker
2000-watt inverter
Memory foam wipe clean examination bed in consultation room
Fixed desk with lockable cupboard
Cold water sink and Eberspaecher handiwash hot water sink
Overhead lockable storage compartments with LED blue / white lights fitted underneath
Rubbish bins
Sharps bin
Eberspaecher heating
Notice boards
Sanitiser, gloves and bin bag dispensers
Washroom with chemical toilet
UV lighting in the washroom
Mirror
Extractor fan
Eberspaecher handiwash hot water sink
Take a look at some more of our bespoke conversions by clicking here. Contact us today for more information.













